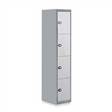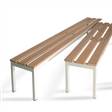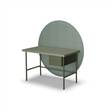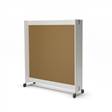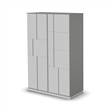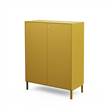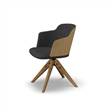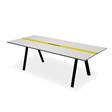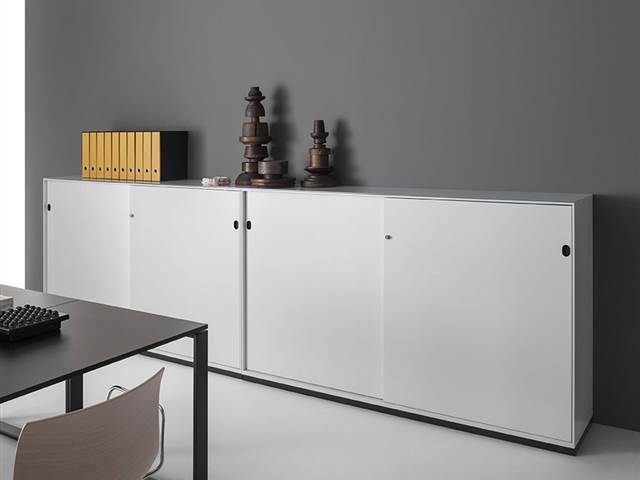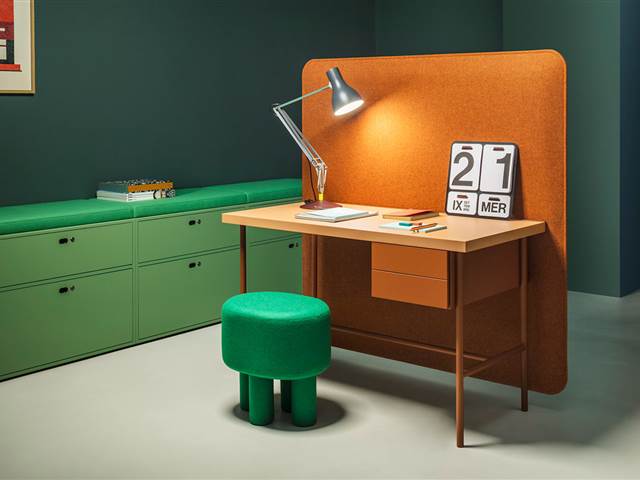Dieffebi
is excellence
of Made in Italy
Discover more
Dieffebi, an Italian brand that for over 40 years has interpreted the transformation of the office environment and of the collective spaces, based on five pillars: personalization, modularity, flexibility, smart working and Made in Italy.
In Dieffebi, tradition is the engine of innovation.
Dieffebi tries to improve the experience of its customers more and more.
DIEFFEBI PILLARS
Dieffebi, working
and living better
A creative and learning environment, hand in hand with the evolution of the concept itself of “work”.
New cultural, operational models and new business models, following the idea of reciprocity in networking.
Dieffebi projects and designs work spaces fluid and informal, focused on the individuals and their interaction, offering multiple possibilities for meeting or collaboration, moments of privacy and concentration.
New cultural, operational models and new business models, following the idea of reciprocity in networking.
Dieffebi projects and designs work spaces fluid and informal, focused on the individuals and their interaction, offering multiple possibilities for meeting or collaboration, moments of privacy and concentration.
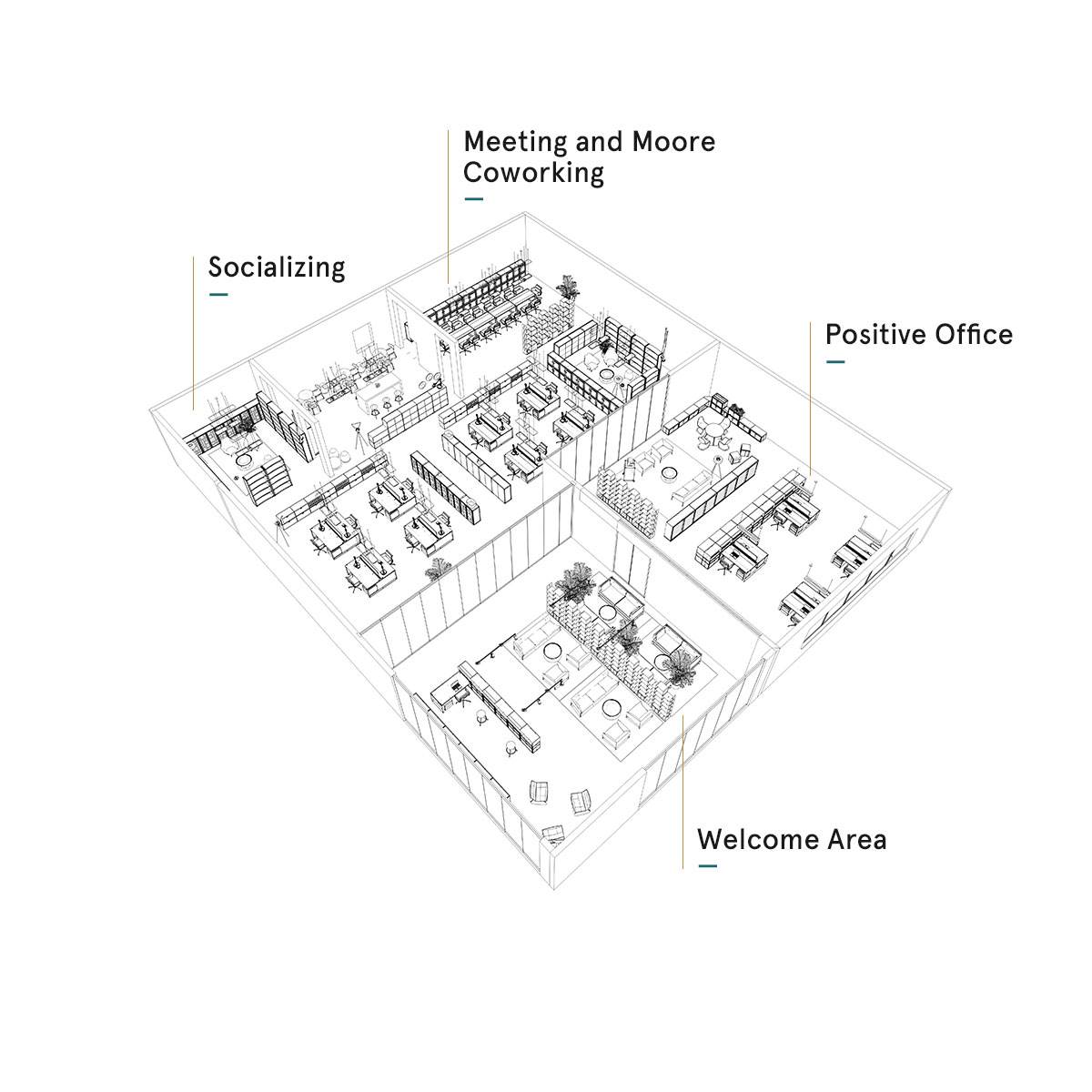
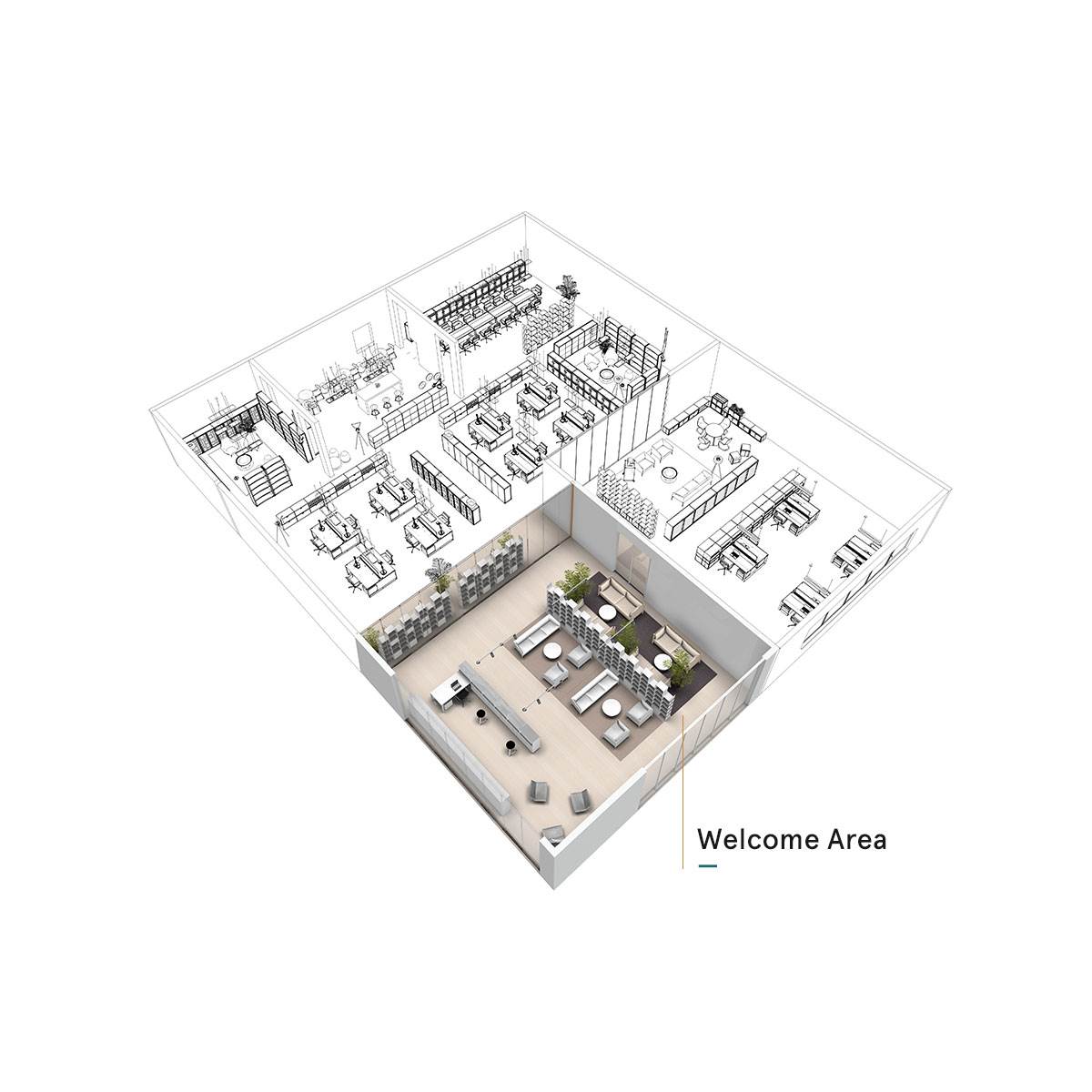
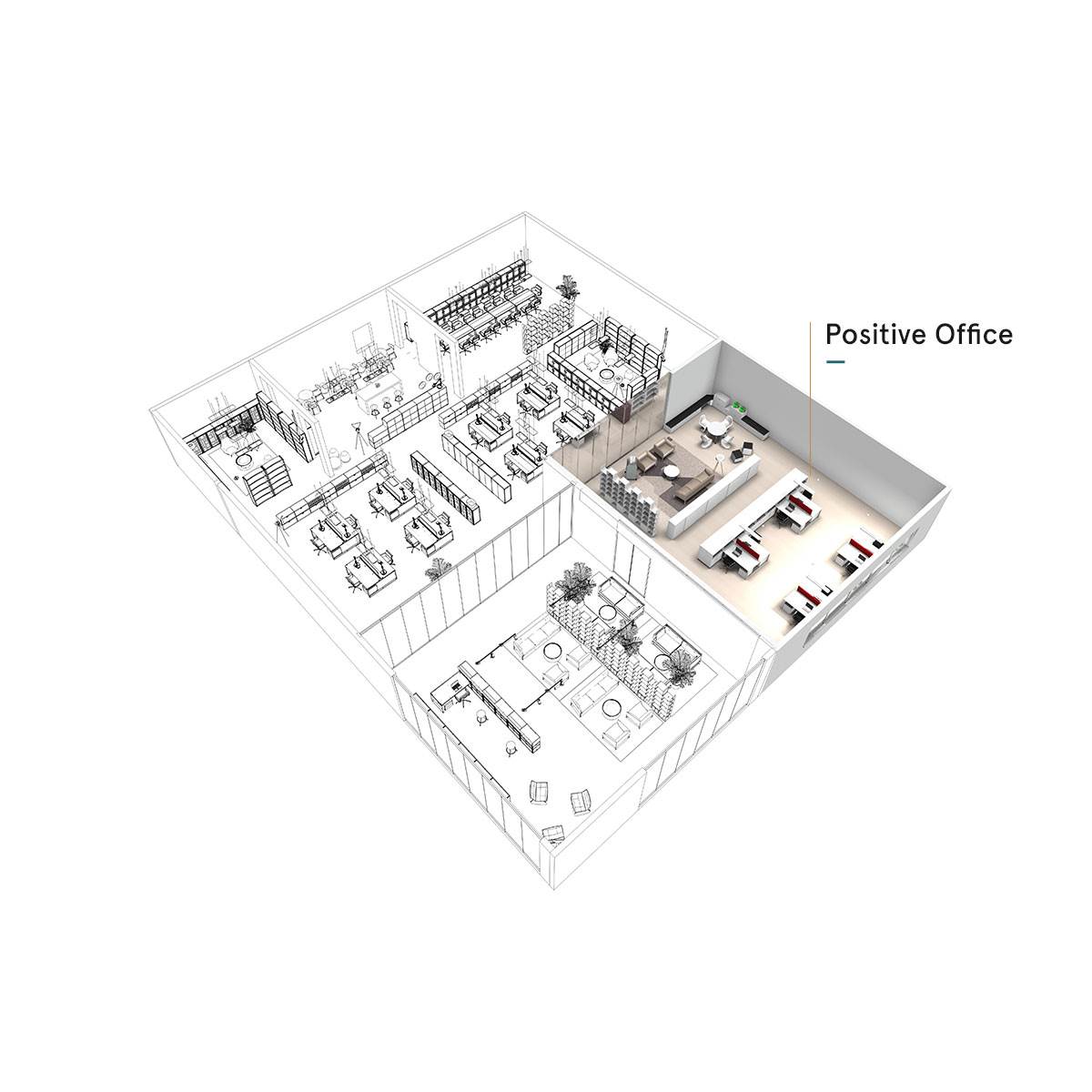
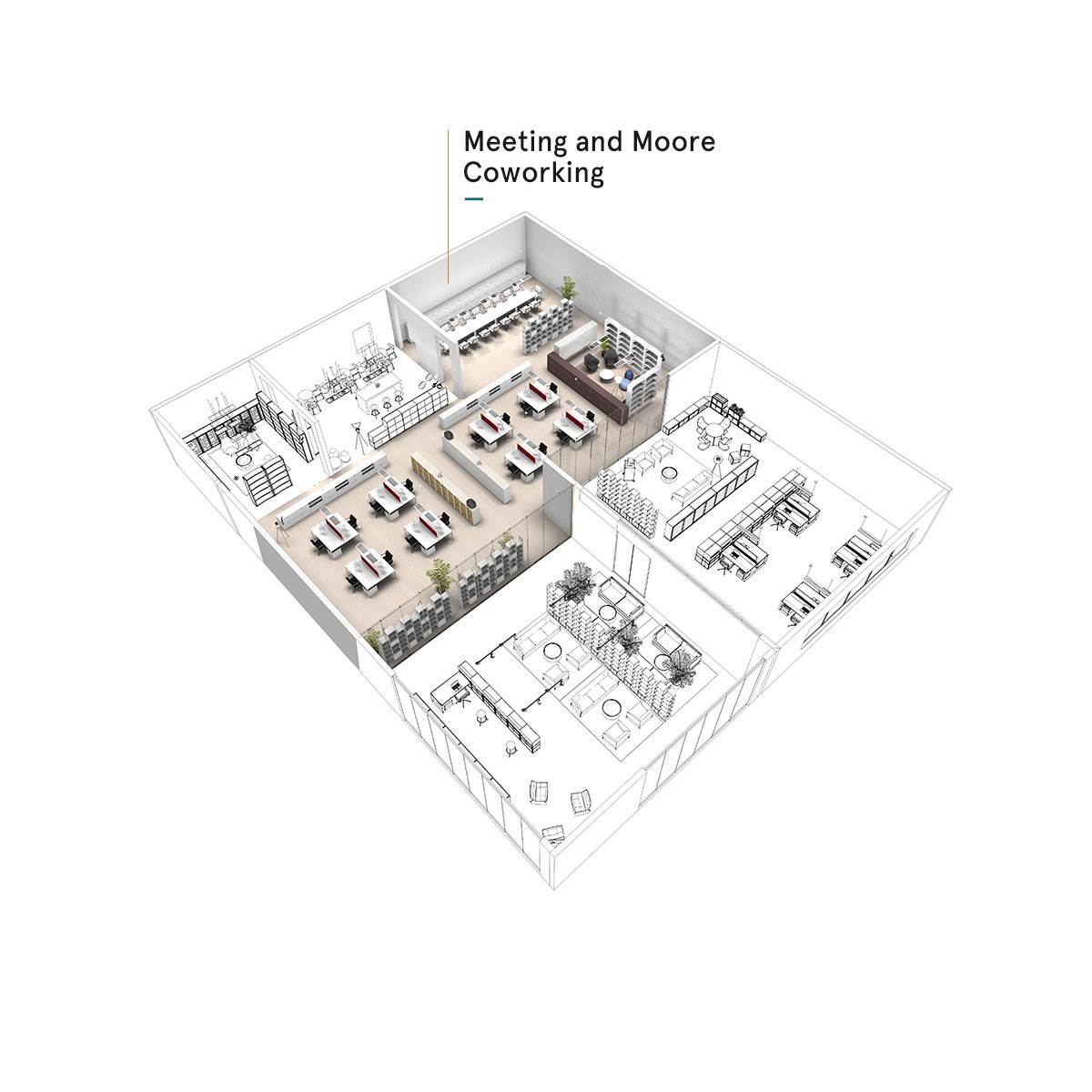
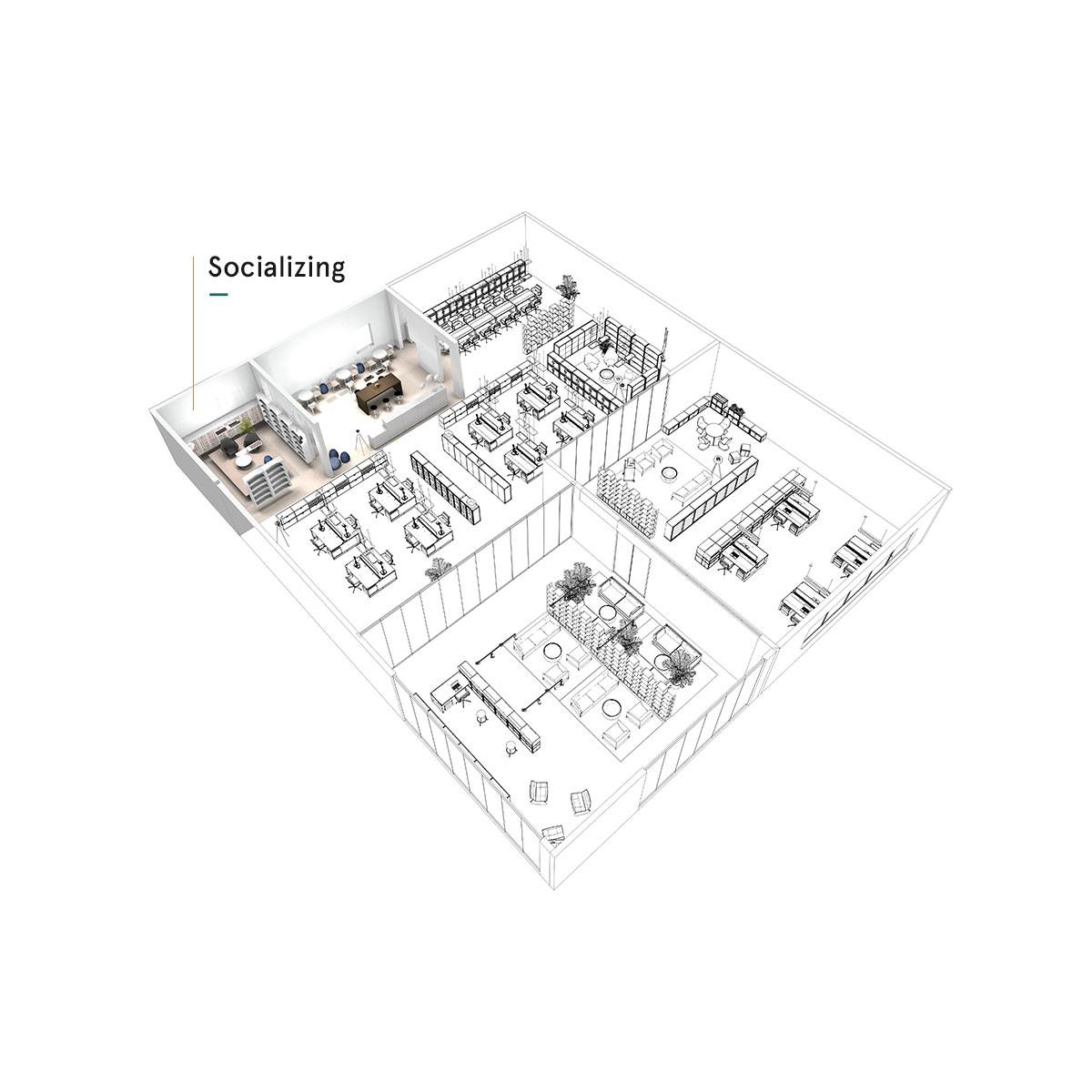
Showroom
Come and discover the new Dieffebi collections in our Milan and London showrooms.
Milano
Via Milazzo, 8
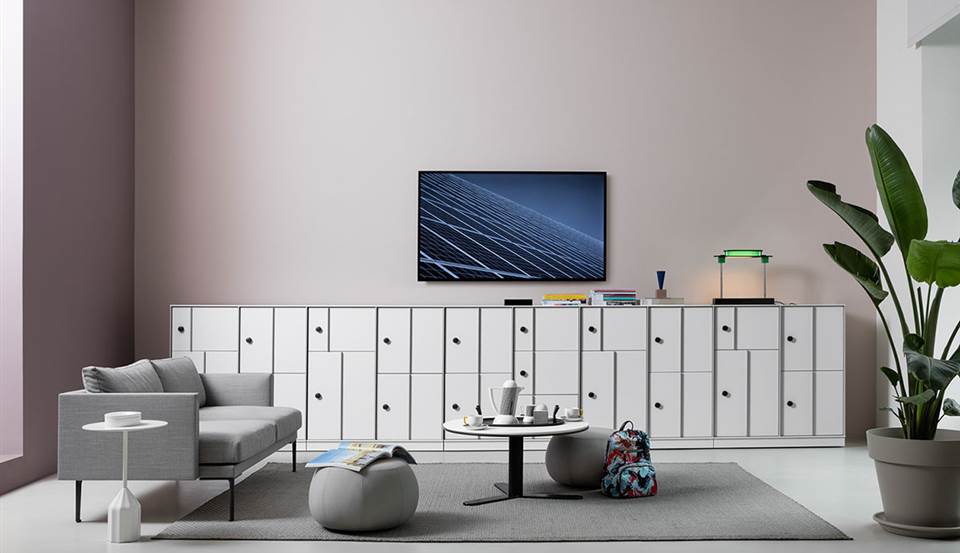
Londra
104 – 110 Goswell Road
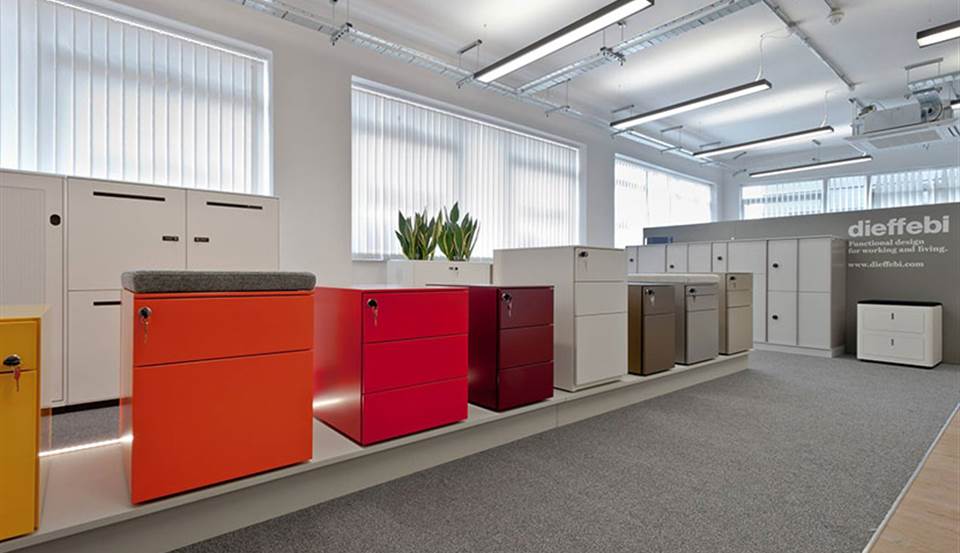
Claix
24 ter Rue de l'Europe
Colonia
Deutz-Mülheimer 22A
Discover our dealers
Discover more



